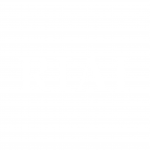ABOUT US
We are a long established, niche practice committed to a very personal & high, quality service. We bring considerable experience and talent to the table; but above all we do our best to listen and understand the needs of our clients. We do this so that we can best achieve the most appropriate building solution, and creative response to our client’s needs.
Our Vision is best summed up by the words; listen, creativity, communication, quality control and safety, as follows:
Listen:
From the outset the most important thing that we do is to listen to our clients, and together agree a clear brief for the proposed project.
Creativity and Legibility:
Then we produce creative, legible and detailed design drawings easily understood by both clients, and Local Authorities from whom Statutory Consents are required, including providing 3D modelling, computer walk-through models, and rendered images.
Communication and Detail:
Thereafter we ensure clear communication to the contractor of the detailed requirements and design of the project so as to meet the client’s needs.
Quality Control:
On site we inspect regularly and record accurately the progress of the works to ensure good quality and cost control.
Health & Safety:
From start to finish we ensure that we as designers with our clients and the builders we work with, together as a team, understand, appreciate and discharge our H&S responsibilities.
MEET THE TEAM

Peter Cassidy
Principle: Peter Cassidy Architect
Education & Qualifications;
Graduated from DIT Bolton St. 1985, Dip Arch., B. Arch Sc.
Completed 1 years study in Fine Art, at Dun Laoghaire College of Art & Design 1986.
Elected full member of the R.I.A.I. in 1989.
Completed 1 years scholarship in Fine Art at Academy of Fine Arts Florence 1992.
Received Diploma in Italian from Italian Cultural Institute 1994.
Received RIAI accreditation Conservation Architect Grade 3, July 2003.
Received RIAI accreditation as PSDP in Dec 2013.
Elected Fellow of the R.I.A.I. in 2015.
Work Experience;
1986 – 88; 2 years working with Frank Crowley Architects.
1988 – 91 & 1992 – 93; 5 years with Fitzgerald Reddy & Assos.
Private Practice:
1993 – 2020; 27 years in private practice. Projects completed or in hand to date include, private houses, restoration work of residential and institutional buildings for public and charitable organisations, commercial / industrial buildings, design of new medical centers, care homes, residential developments, alterations to clerical buildings, refurbishment of churches and the design of new pastoral centers, family hubs for Local Authorities and NGO’s, and private apartment & hotel developments.

Michael O’Neill
Dip. Arch. D.I.T; B. Arch. Sc. TCD
Michael graduated from the faculty of Architecture in Dublin Institute of Technology in 1990 and since then has gained experience in a wide variety of projects in Ireland and abroad serving a range of clients in several different roles.
In Ireland these projects included private houses, extensions, apartment schemes, housing estates, office fit-outs, new build offices, regional shopping centres, retail warehousing, retail units, enterprise office parks, conversion of protected structures, urban renewal and tax designated projects, compliance works, site remediation and family hub design.
Project work in the Middle East included working on hospitals, emergency medical services buildings, data centres, car parks, central plant facilities, design for security & anti-terrorism measures, embassies, city metro projects, landmark hotels & airport freight terminals.
Michael has practised in the architectural profession from graduate to registered architect; from employee to sole trader; from team player to team manager; taking projects from site selection and site assessment through feasibility, survey, inception, initial briefing, brief development, design development, presentation, statutory approvals, tender process, detail design, site inspections to practical completion, as-built documentation, final inspection and certification.
He has developed competences in design risk assessment, building regulation compliance, life safety, universal access design, legal mapping, expert witness, schedules of condition, schedules of dilapidations, remedial works, works to protected structures, client presentations, contract review, NDA review, design-build, remedial work, building regulation compliance work and issuing Opinions.
Michael is independently accredited as Project Supervisor for the Design Process (RIAI) Management (FETAC), and has helped develop company policies for data management, I.T. recovery, delivery of integrated design, interface management, health and safety analysis and quality control.
He works with Windows Operating Systems; Microsoft Office productivity suite – Outlook, Word, Excel and PowerPoint; 2D draughting in AutoCAD; 3D Modelling in ArchiCAD.
He is familiar with Microsoft Teams, Zoom and WhatsApp and is active on social media.

Ms. Xiaohong Wei
INTERIOR ARCHITECT
Xiaohong Wei Cassidy has degree qualifications in general engineering from Nanchang University, China, received in 2000, and also Interior Architecture from Griffith College Dublin received in 2008.
Xiaohong has over 10 years of practical experience in architectural offices as well as some teaching experience in Griffith College Dublin and Jiangxi University, China giving classes in Autocad .

Ms. Magdalena Gintrowska
ARCHITECT
Magdalena Gintrowska graduated from University of Technology in Pozan , Poland at the Faculty of Architecture and Urban Town Planning in 2001.
For over 15 years Magda has been working in Ireland and has gained vast experience in various developments : domestic extensions, new houses , protected structures, larger apartment developments from its initial sketch design , obtaining planning permission to its completion on site.
Excellent skills on presentation and 3D modelling.


